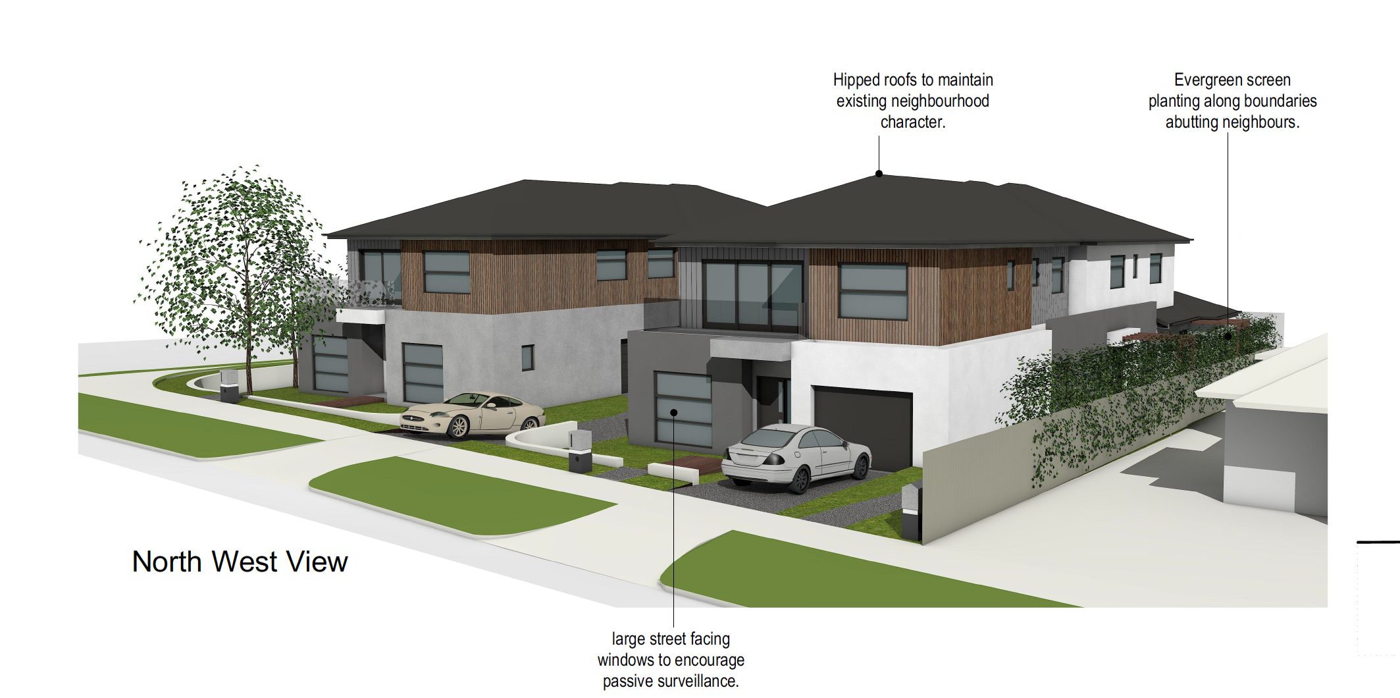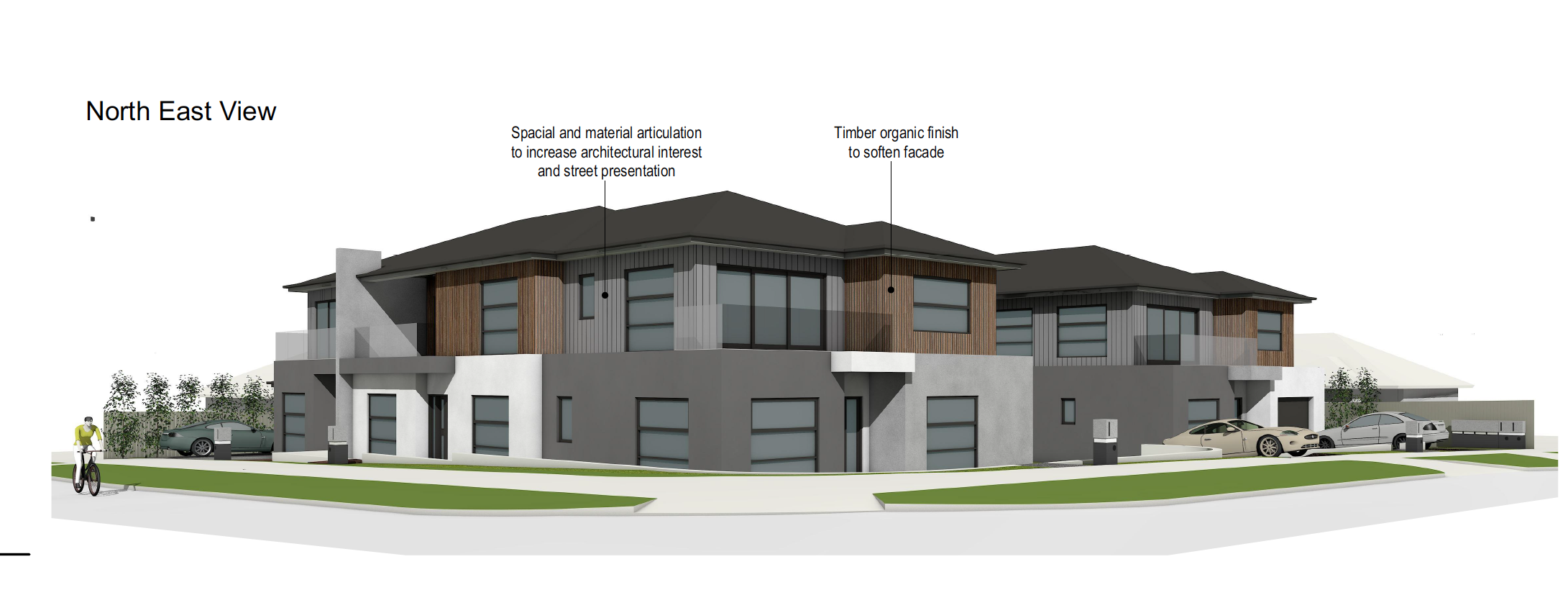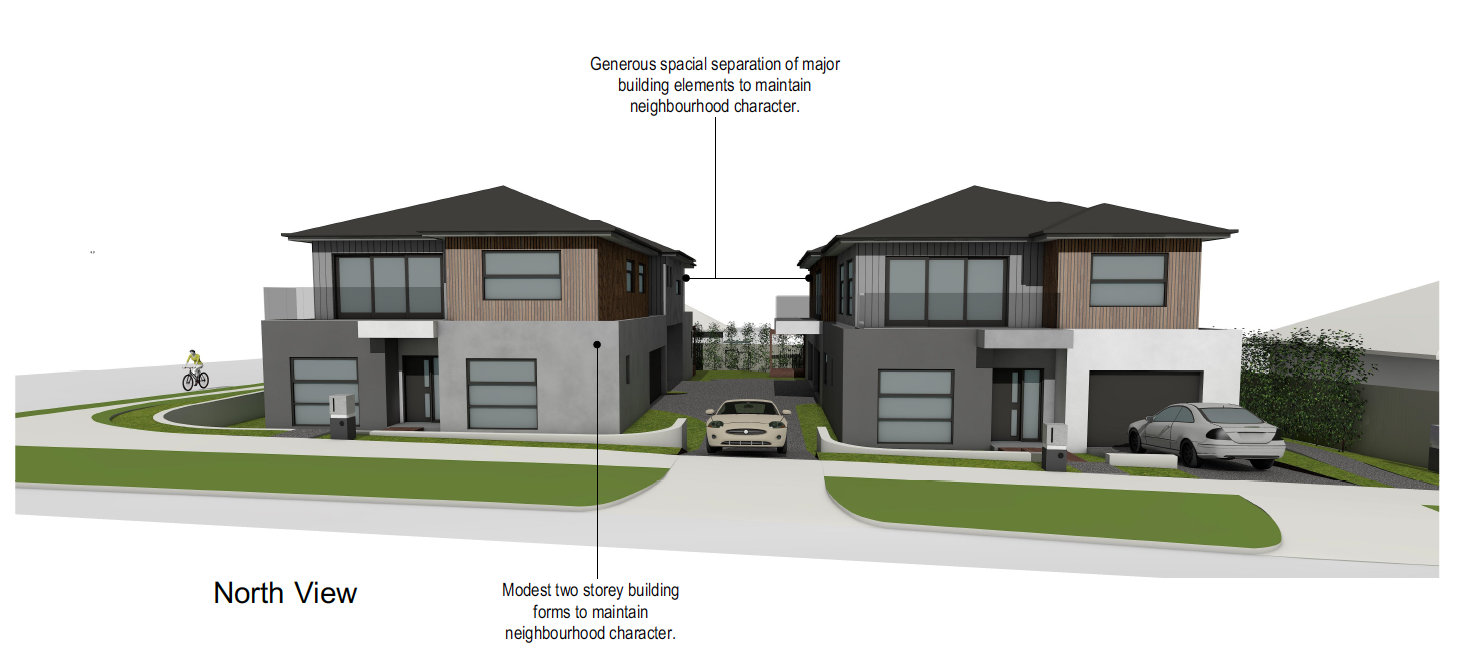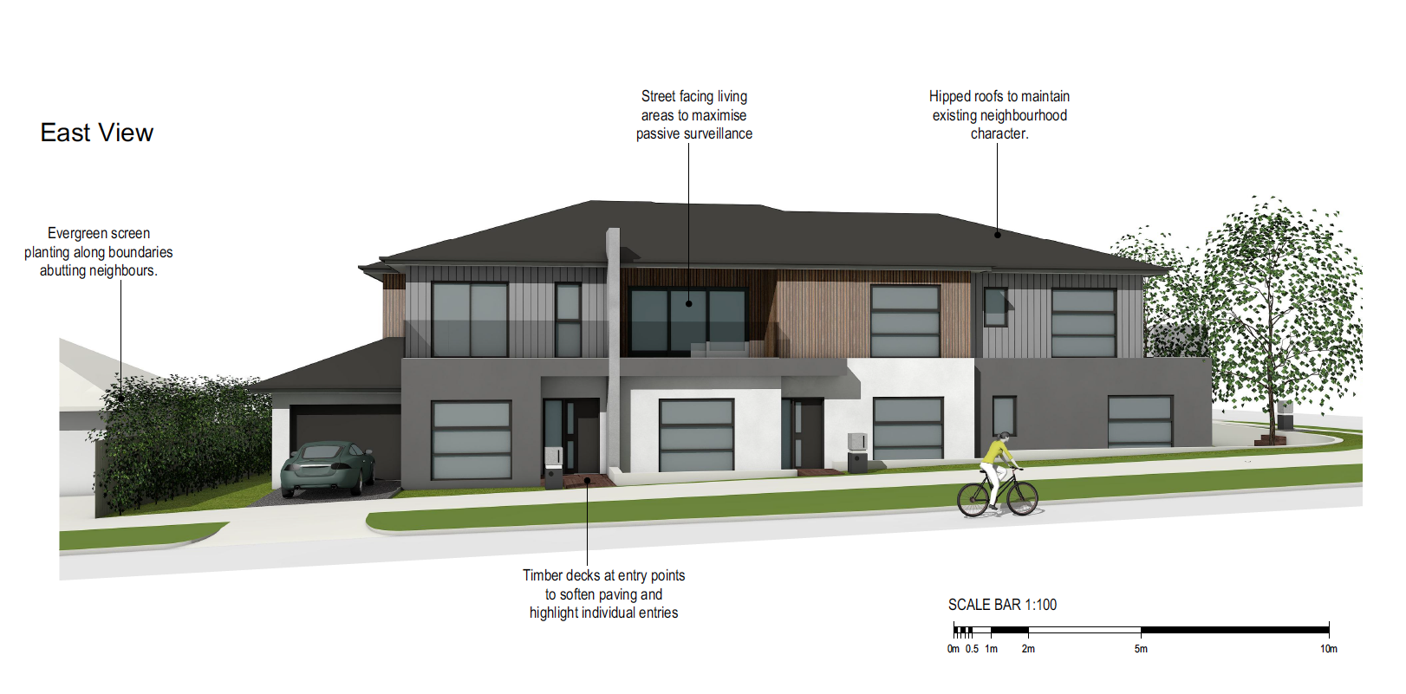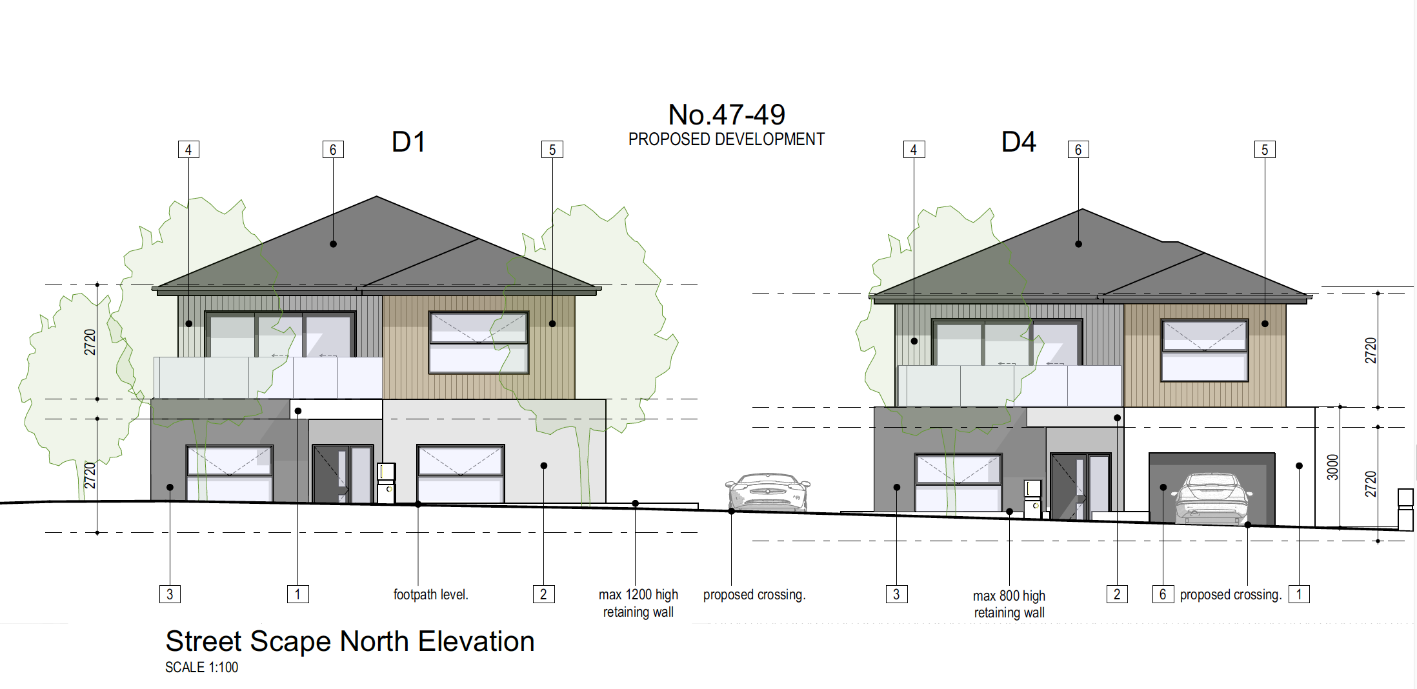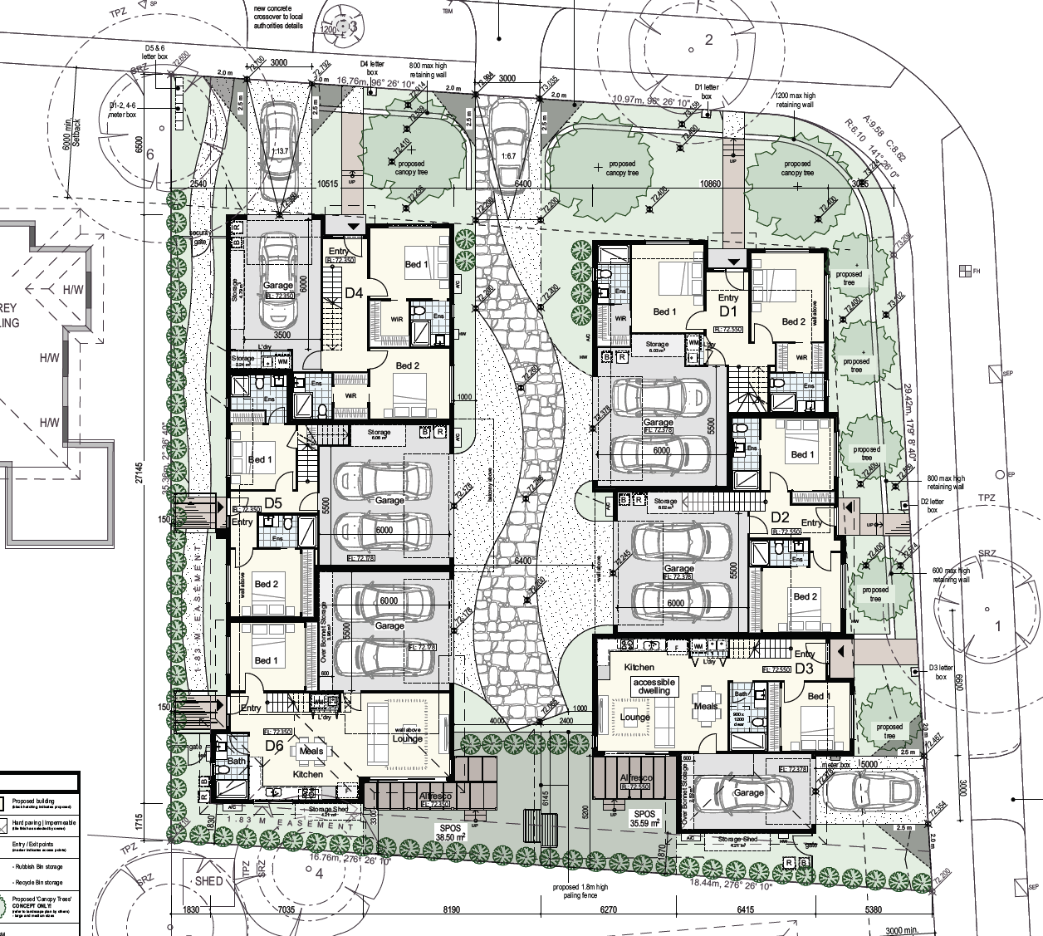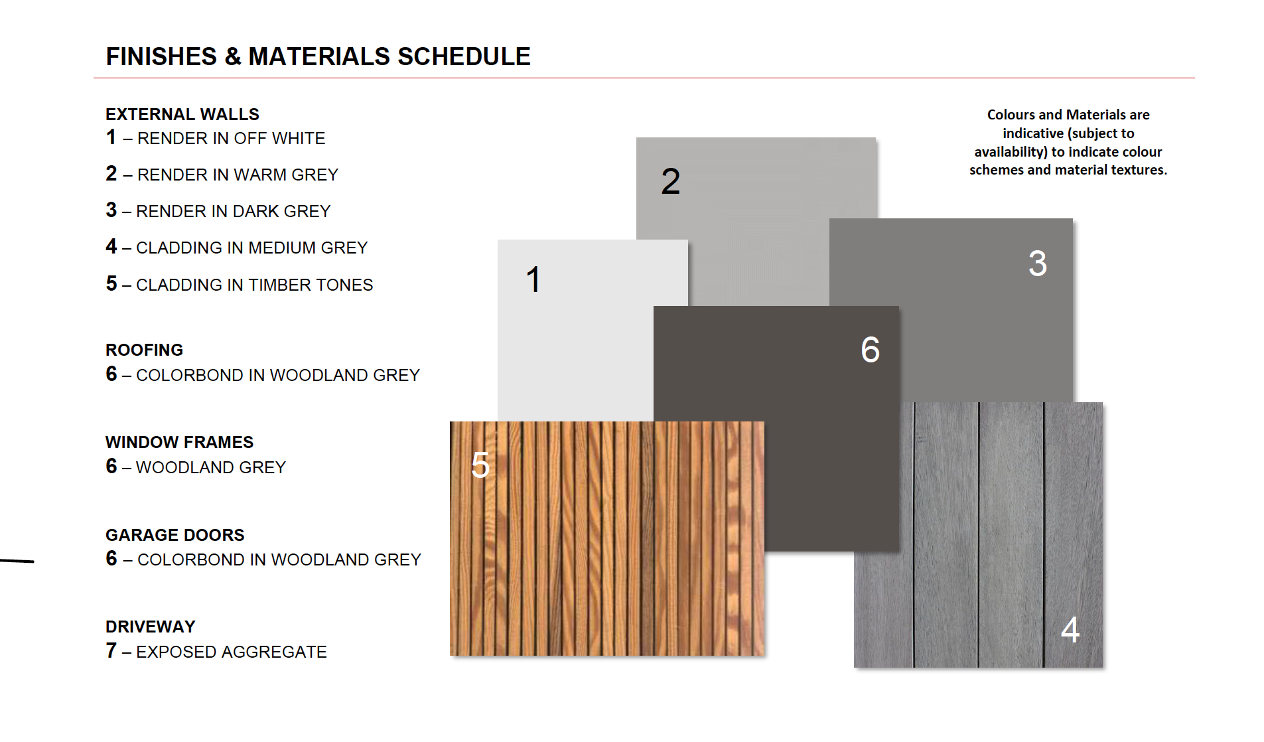Simple yet sophisticated.
Project
Situated in a sought-after location close to Austin Hospital, The Olivia Newton John Cancer Wellness & Research Centre and LaTrobe University, the demand for high quality but affordable housing solutions was evident.
After the completion of several feasibility studies confirming the profitability of the location negotiations were undertaken to secure 2 adjoining allotments to make the development possible. Leases on the existing properties were secured while the design and town planning phase was completed.
A two-level development was selected to make the most of the combined allotment size, while attempting to keep constructions costs down and negative impacts to surrounding properties to a minimum, and to provide the maximum amenities to each of the 6 dwellings.
Strong focus was given to natural light and ventilation, while maintaining privacy for each property. A careful selection of natural materials including timber, vertical gardens and screens was used to soften the buildings form.
Scope
Feasibility
Architectural Design
Working Plans
Engineering
Joinery Design
Mechanical Design
Interior Design
Town Planning
Construction
Sub-division
