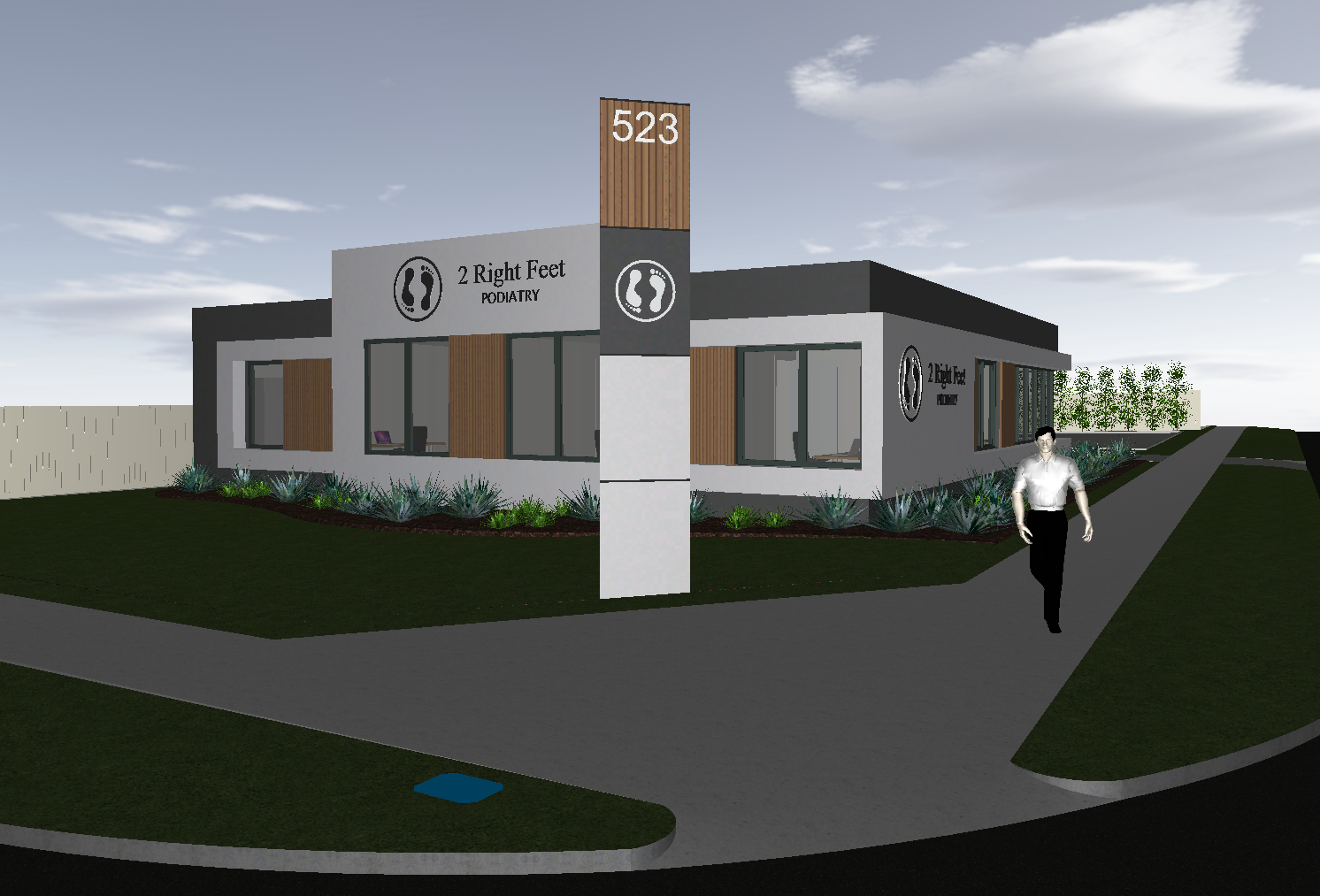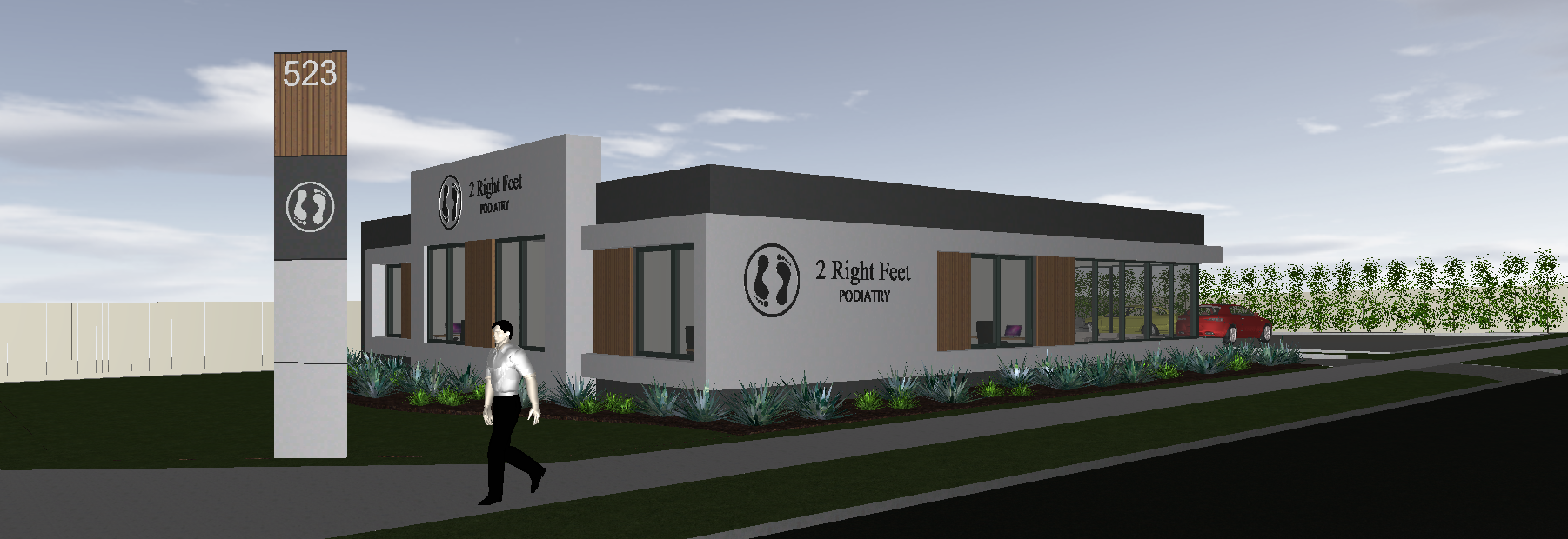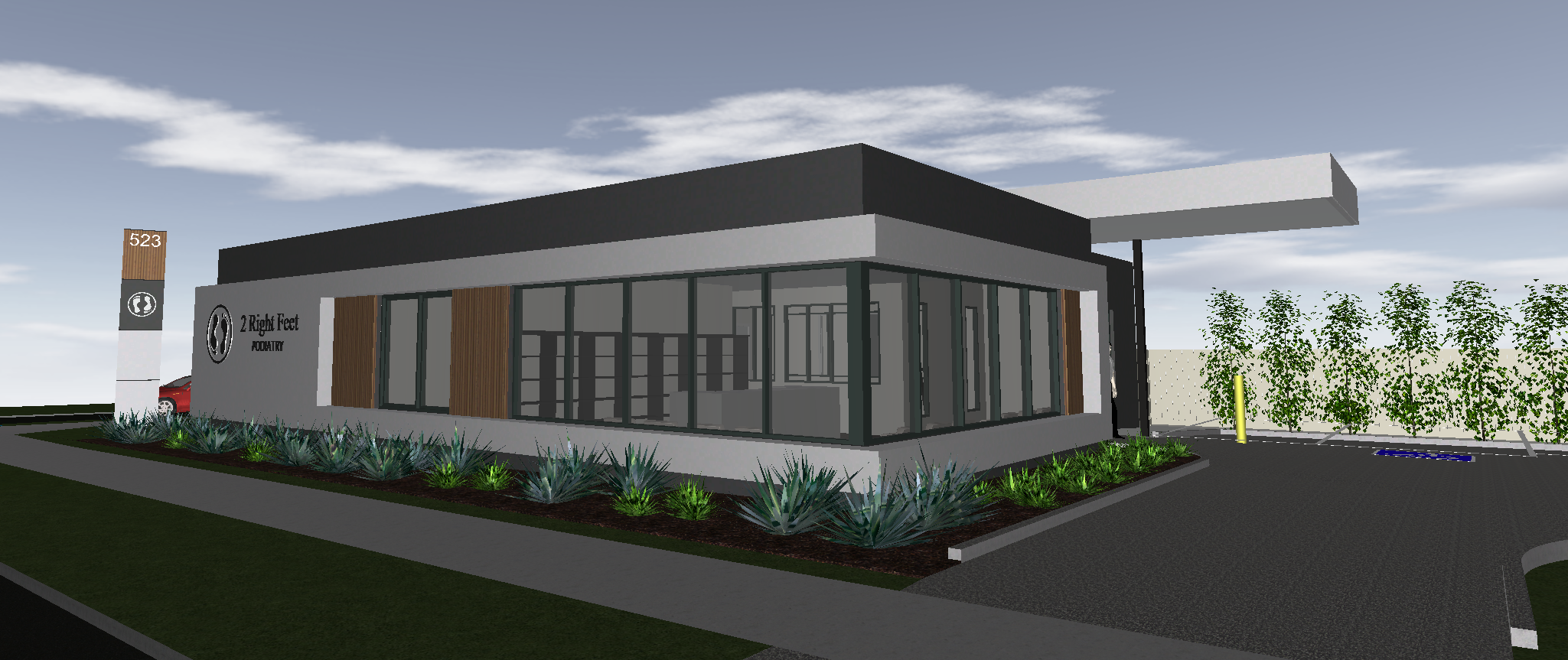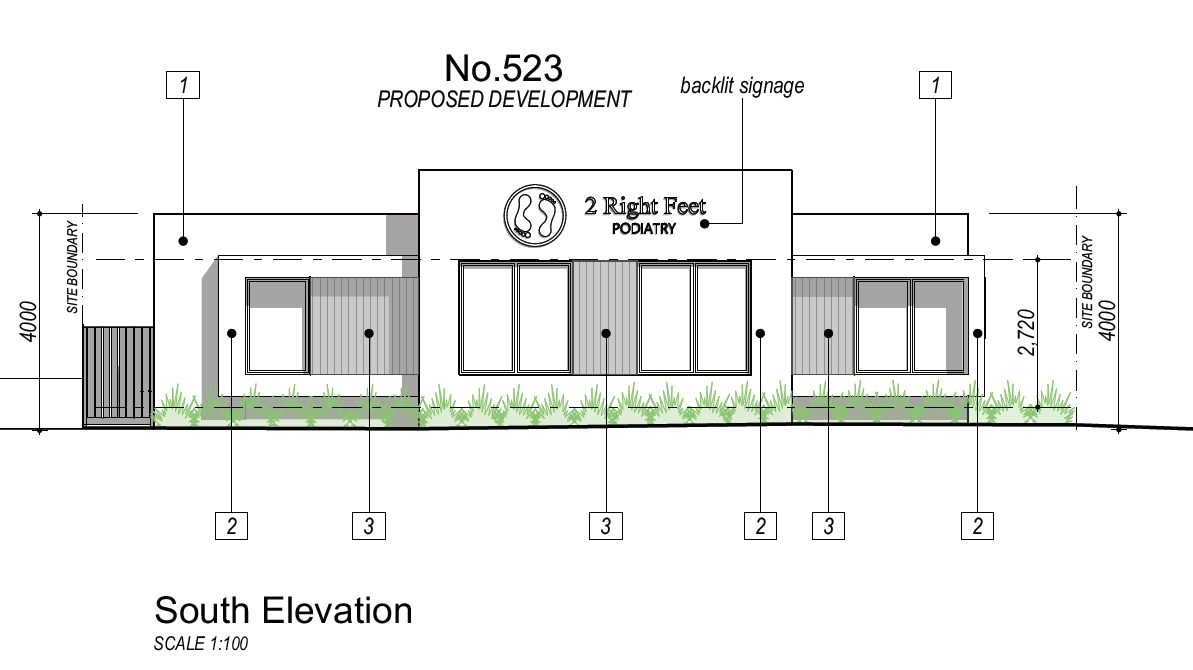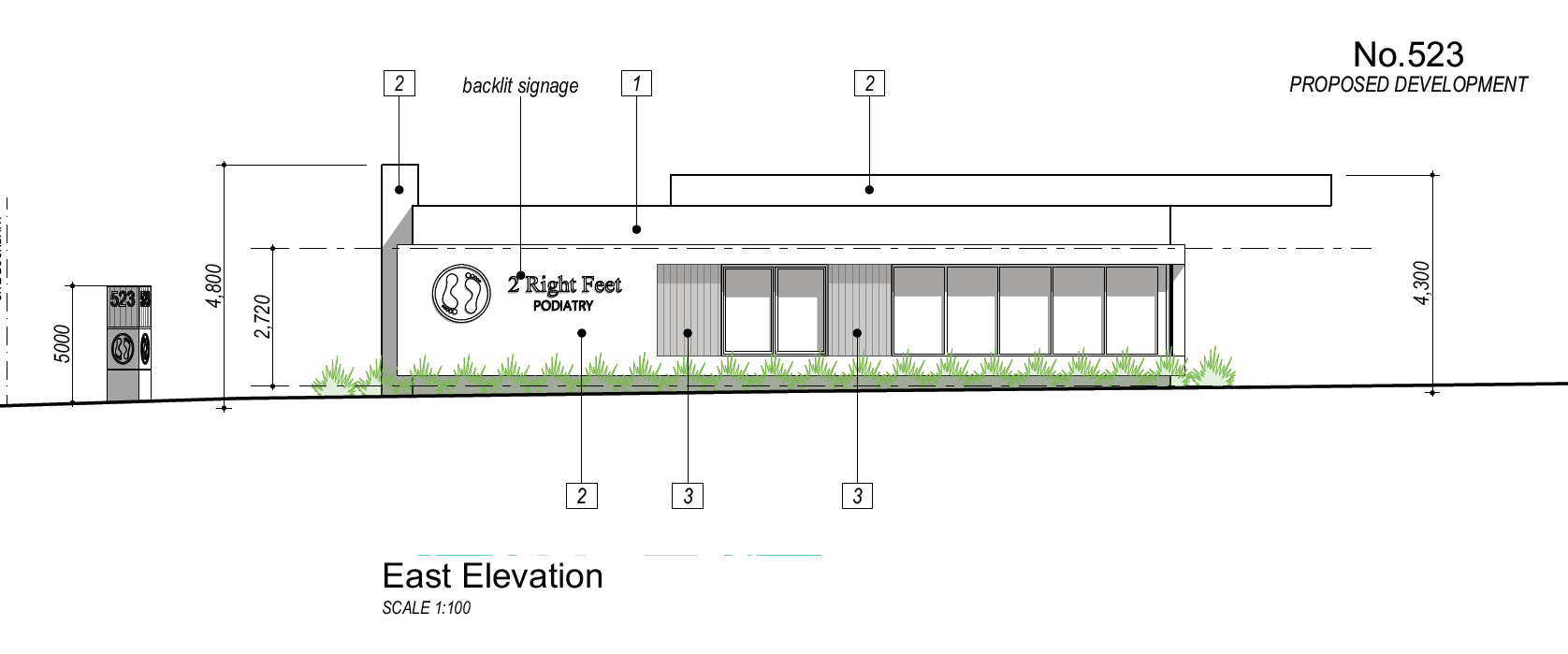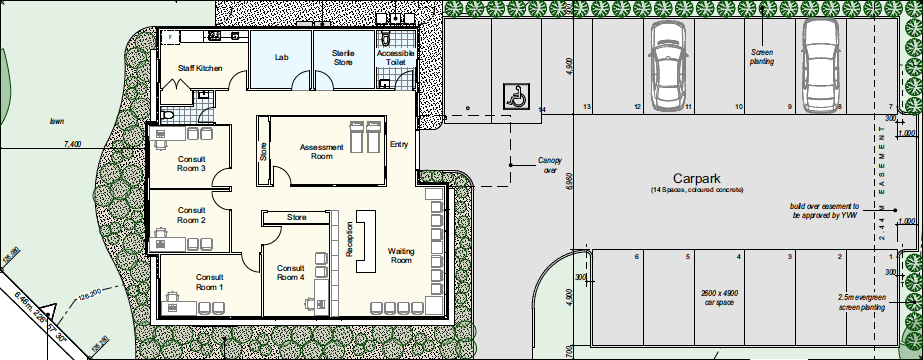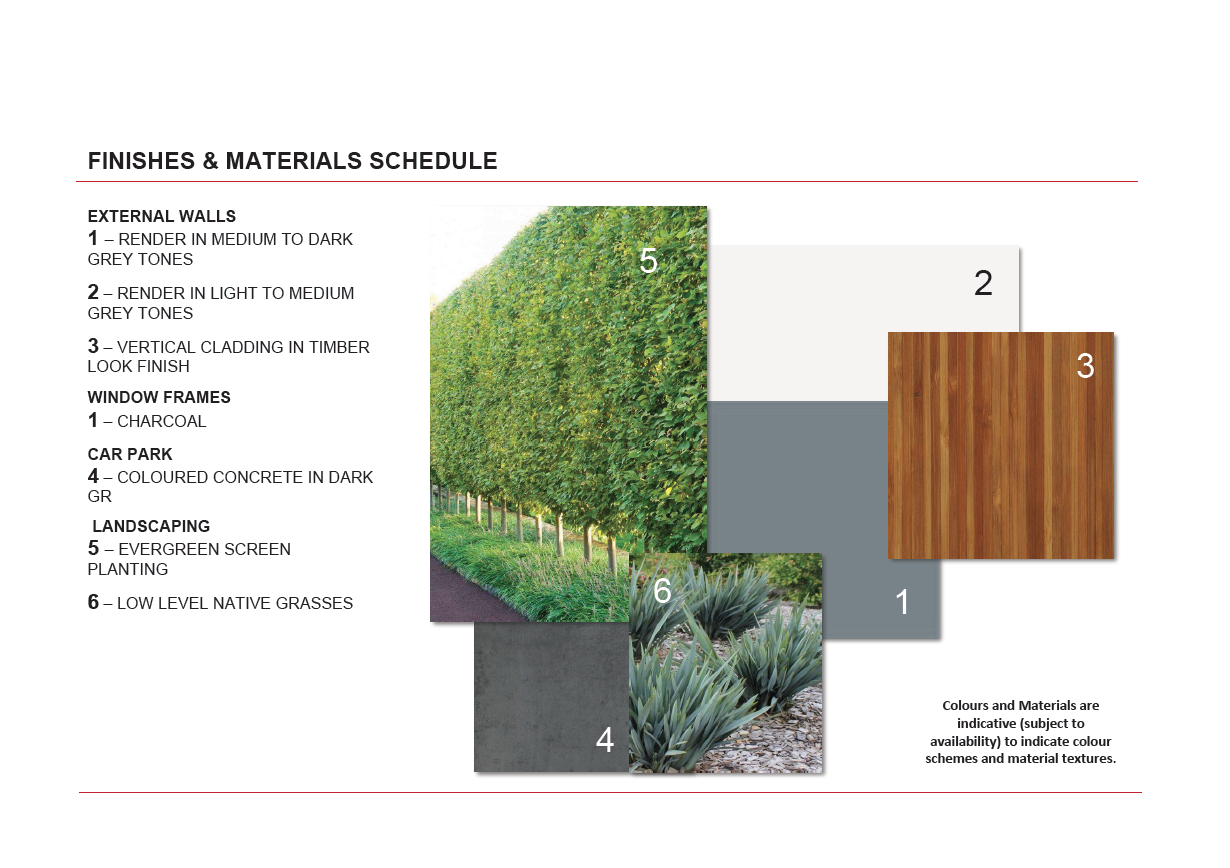2 Right Feet.
Project
Our client approached us to assist with the design and construction of a new podiatry clinic, for their business.
Given the specialised nature of their business and the space requirements, the design was created around a detailed brief, while ensuring all council overlays and town planning requirements were adhered to for this commercial project.
Considerable focus had to be given to the interior as well as the exterior layout to accommodate the required car parking, as well as signage for the business being on a main road.
Strong focus was given to natural light and ventilation, while maintaining privacy for each consulting suite, ensuring flexibility for use into the future.
Scope
Architectural Design
Working Plans
Engineering
Joinery Design
Mechanical Design
Interior Design
Town Planning
Construction
